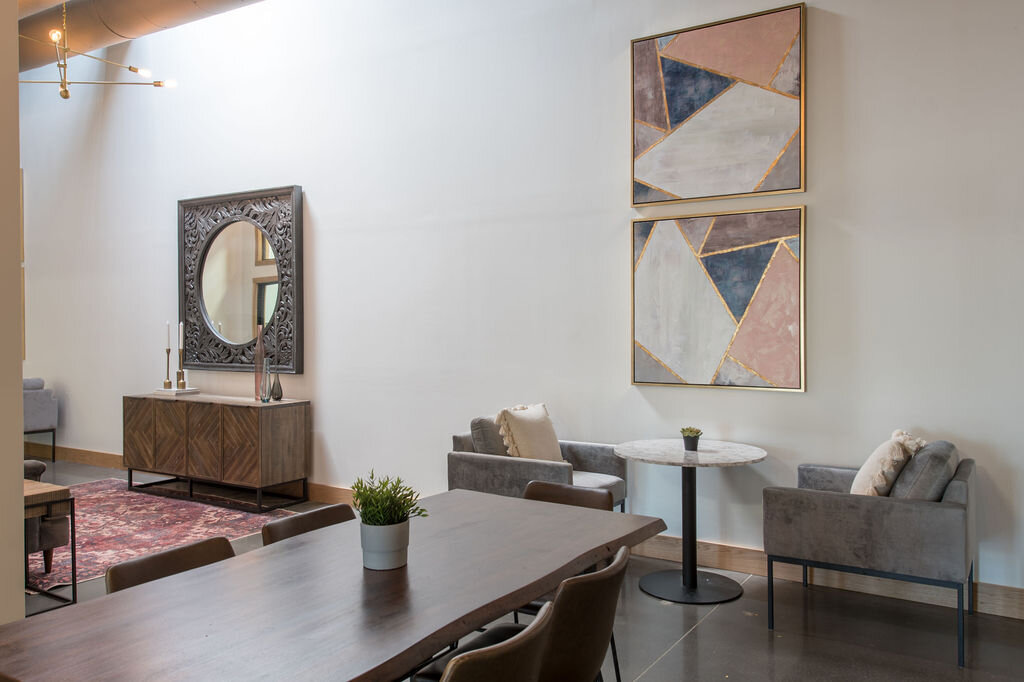I’m so excited to finally reveal the largest project we’ve worked on to date! When the church that I call home purchased an old grocery store to become our new campus, I knew we had to get involved. For this project, Duckworth Interiors provided the architectural drawings, the construction selections, and fully furnished the interior. The contractor for the remodel was FBM Construction and the beautiful photos are by Grant Duckworth Photography.
One reason this project was so appealing was that this wasn’t just going to be another church, it was really going to be a place for people to meet and interact. With a coffee shop, indoor playscape, and lots of seating areas open everyday, this is a much needed place for the community. Whether you need an inspiring place to camp out with your laptop and get some work done, something fun to do with your kids to escape the Texas heat, or just to grab a coffee with a friend, I’m proud to say we’ve created the perfect spot in Ennis, TX.
Overall you’ll notice a modern, industrial aesthetic but in a few areas we have a nod to boho as well. Let’s start our tour, shall we??
With the building only being a few years old, the exterior was in great shape. It just needed some paint, and some new signage. The only major thing we did was add a second entrance on the right side of the building.
When you walk in the entrance on the right side you’re greeted by “The Hub”. This is the place to go to on Sunday morning when you want to buy some merch or you’d like more info about something.
Notice the island is wrapped in cedar plank and the back wall is tiled with large-scale black hex. The pendants are concrete with Edison bulbs, hanging from different color cords. I just love these!
If you noticed the 2 sliding glass doors on either side of The Hub, they lead to the Cafe seating area, which is a U-shaped room just behind.
Each end is identical, featuring a live edge table with leather chairs to seat 6, a cafe table with 2 arm chairs, and a bar ledge to seat 7. Screens above both bar ledges will show Sunday morning sermons for those that would like to watch from here.
The middle section of the “U” has a sofa and credenza. The art in here consists of some geometric paintings, an ornate carved mirror, and some woven metal disks that we hung and played on the wall.
On either side of the cafe there are 2 doors that lead into the worship room.
At the back of the worship room, you’ll find the prayer room tucked in the corner.
Now, let’s go back out into The Commons to explore the rest of the space…
To the left you’ll see the men’s, women’s and family restrooms.
When you walk in the main entrance, you’ll find the first time check-in and returning check-in. You’ll also find 2 hallways, one that leads to the Nursery-Pre K classrooms and one that leads to the Kindergarten to 5th grade classrooms.
You’ll also notice the playscape!! My kids have throughly tested it, and it received RAVE reviews.
At the other end of The Commons is the coffee shop. This is previously where the grocery store’s pharmacy was located. We repurposed the prescription pick-up as a drive-thru for the coffee shop!
There are also several seating areas along the commons where folks can watch the sermon, have a coffee, or watch their kids play.
Here’s a look inside one of the restrooms.
When you head down either of the children’s hallways, you’ll notice MANY classrooms and they’re all different. I can’t show you all of them, but here’s one. We utilized carpet tiles by FLOR throughout these spaces. Down each hallway there are also children’s worship rooms.
The volunteer room is just off the commons, and it’s a great place for volunteers to put their belongings in a locker, pray together, and ready themselves before each service.
Here’s the nursing mothers’ room. I love that the mamas have this beautiful and comfortable space to use when needed, and they won’t miss the sermon because it’ll be on the screen.
Now we’re going to head to the very back of the building, where the loading docks to the grocery store were/are. This is the student’s room, 6th-12th grade. They have an awesome hangout, worship area, and sports court just outside the back door.
Now we’re going to head to the church offices where you’ll find a conference room, reception area, and staff office spaces. Here’s the reception area but also a great spot for a staff meeting.
Here’s one of the church offices. Each one has a work area and lounge area.
And finally, we’ll end our tour by heading to the back of the house. Behind the worship room, you’ll find the production room and the green room. Here’s the production space…
Now let’s head down to the green room…
And what color did we paint it? Green, of course! This is a really cozy space for the musicians to hang out before and between services. And when I say “hang”, I literally mean they can hang from the ceiling in swings!
I hope you enjoyed my tour! Please leave me a comment and subscribe so you don’t miss out on our next project reveal. I hope that you’ll come check out this awesome space as soon as it’s safe to open. Lot’s of love and thought went into it!
-kate


































