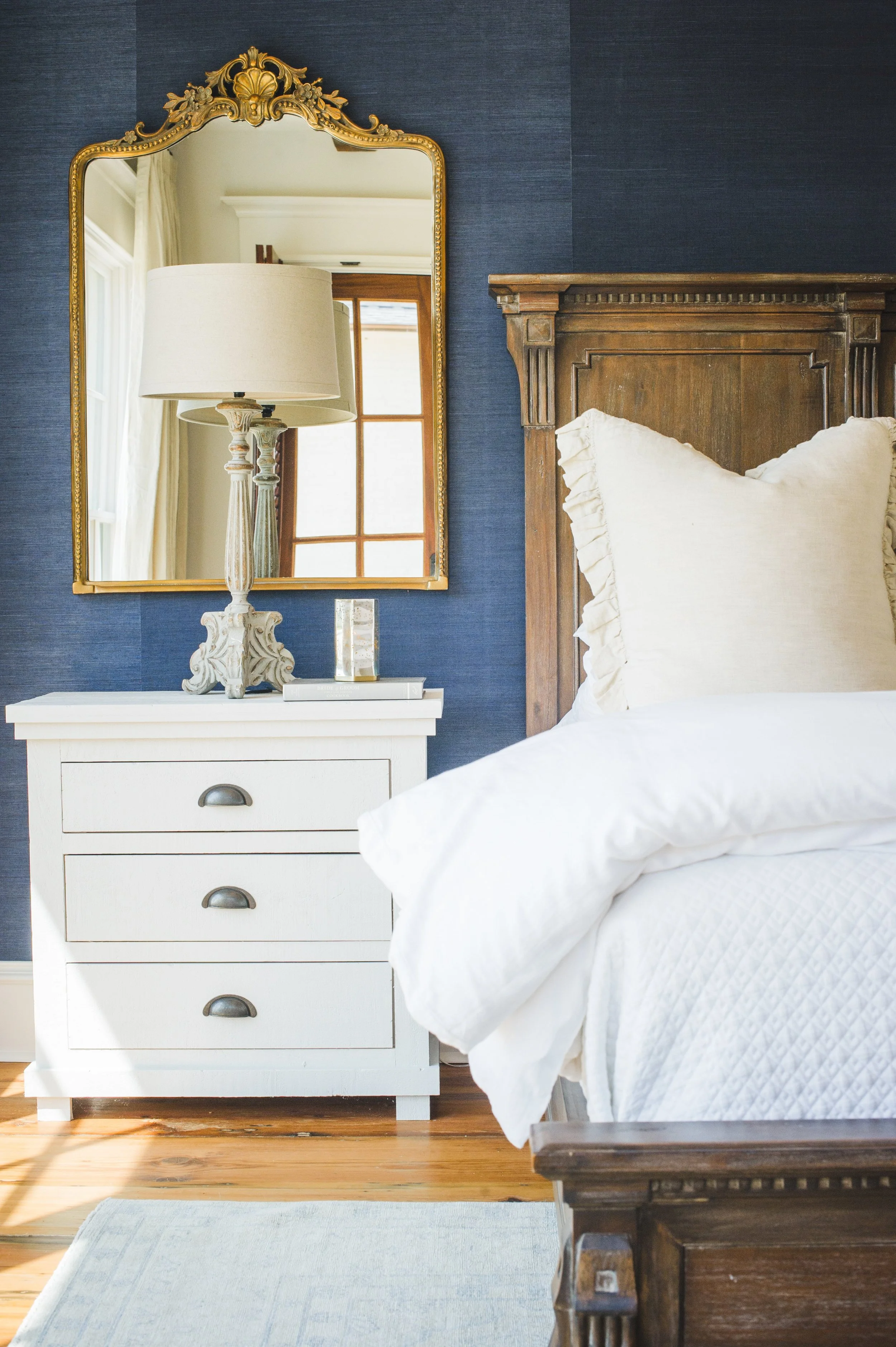Are you ready to see the inside of this beauty?!
Come on in... let me give you the tour. Step into the foyer and you're greeted by the antique brick, reclaimed wood painted ceiling, and iron lantern.
Here's a better view of that ceiling. Then turn to your right and you'll find a masculine study.
We painted the trim and built-in a darker grey in this room and brought in some brass accent lighting by Circa.
Love the French doors along the front of this house!
Just need to fill this decanter with some fancy bourbon! At least, that would be my choice! Turn to your left and step into the formal dining room. You'll find a gorgeous chandelier, a subtle wallpaper and some fabulous custom drapery.
Between the formal dining and the kitchen sits this handy wine bar. Compact and close for entertaining. Notice the seeded glass on the cabinet doors and the antique mirror backsplash.
Come further into the house and you'll find the main living areas, family room, breakfast, sitting area and kitchen. Let's look at the family room first. The homeowners really did an incredible job sourcing so many architectural salvage items from Louisiana. My favorite has to be these beams from an old barn.
This fireplace design was something we came up with on the fly. The builder called and needed to tell the brick layers what to do. I pulled out a sheet of paper, made a very crude sketch, and texted a pic back to him. I had never layered antique brick on top of painted brick, and I'm so pleased with the way it turned out.
Here's a close up of the awesome fans we found to go on top of the beam!
And now we go to the kitchen... I really just can't even handle this kitchen. I love everything about it. We chose to paint the uppers the same color as the trim and the lowers are almost black! These stunning floors you keep seeing are reclaimed heart pine the the homeowners also brought in from Louisiana. I know... they're my favorite floors ever. AND my sweet husband got the chance to build the table for this family... so special!
Here's a close up... he's kind of a big deal, y'all.
More beautiful Circa lights...
A farmhouse sink, of course!
I love our cabinet hardware and backsplash... we splurged on the custom handmade tile from Architectural Design Resources. Next we have the pantry...
So this gorgeous door had been sitting in the builder's garage for a long time. I said, please can we put this on the pantry??? He agreed. Since the home was custom, the builder could have the pantry opening framed to fit the door.
Who wishes their pantry was this organized? ME!!!
Beyond the kitchen, there is a side entry to the home with awesome brick floors and a great built-in.
Keep going down this hallway and you'll find the laundry room. I sure wouldn't mind doing laundry in this room! Shiplap, a concrete countertop and adorable sconces.
We carried the antique brick floors all through this area...
Another great built-in across from the laundry room.
Now let's head to the master bedroom where you'll find an accent wall of navy grasscloth, a beautiful chandelier and a wall full of slouchy linen drapes.
I find grasscloth to be one of those papers that never goes out of style and appropriate in almost any home.
And lighting is always the "jewelry for the outfit".
Now, head on into the master bathroom. The homeowners wanted to carry the wood floors into the bathroom... I wasn't sure at first because I'd never done it but I think it was definitely the right call! That allowed us to use this awesome cement tile under the tub and in the shower that otherwise, would've been too busy for such a large bathroom.
We used a beautiful grey on the cabinets that really compliments the gorgeous super calcatta slab on top. Brushed gold faucets, sconces and hardware.
White on white claw foot tub and a metal framed shower...
Another first for me was to go sans tile behind the tub. I really love the simplicity that gives.
Such a peaceful retreat. I know you don't want to leave this room, but we have to. Have a look at the guest bath...
More fun cement tile, a freestanding vanity and vessel sink.
We carried the floor tile into the shower. I like to do this and eliminate the curb, it always makes a bathroom feel larger and makes the shower more accessible. Another cute bathroom is for the homeowner's two small boys to share.
Light grey cabinets, a faucet that will be fun for them to use and industrial lighting and mirrors.
The homeowners opted to make a locker room style shower "wet room", with a shower head on each end, no doors, and tile on all the walls. We designed this fun floor detail.
That's the end of our tour! This house was so much fun to work on and I'm so glad I got to be apart of it. Again, I had the privilege of collaborating with Wyrick Residential Design on plans, Blakecraft Homes on the build and Chip Gillespie on the photography. Thanks so much for stopping by! What's your favorite part?


































